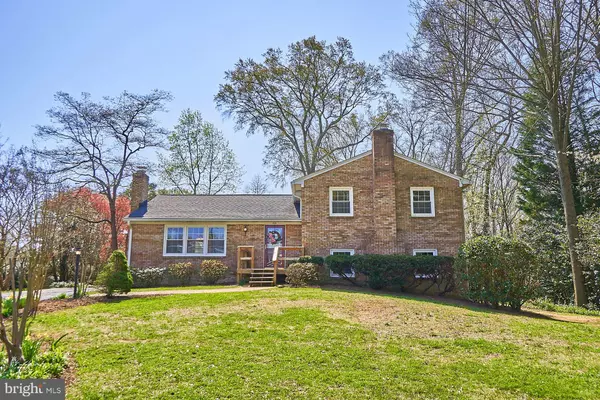For more information regarding the value of a property, please contact us for a free consultation.
2315 NORDOK PL Alexandria, VA 22306
Want to know what your home might be worth? Contact us for a FREE valuation!

Our team is ready to help you sell your home for the highest possible price ASAP
Key Details
Sold Price $745,000
Property Type Single Family Home
Sub Type Detached
Listing Status Sold
Purchase Type For Sale
Square Footage 1,532 sqft
Price per Sqft $486
Subdivision Kirkside
MLS Listing ID VAFX1190586
Sold Date 05/13/21
Style Split Level
Bedrooms 5
Full Baths 3
HOA Y/N N
Abv Grd Liv Area 1,532
Originating Board BRIGHT
Year Built 1965
Annual Tax Amount $7,687
Tax Year 2021
Lot Size 0.354 Acres
Acres 0.35
Property Description
Welcome Home! Charming and spacious, 5 bedroom, 3 full bathroom, all brick, 4 level split design with beautiful .34 acre level lot boasting mature shrubs and trees; a variety of flowering bushes and bulbs. A gardeners delight! Sunroom addition. Hardwood floors. Natural gas. Windows and gutters 2013, roof 2015, hot water heater 2015. New carpet. New dishwasher. New kitchen and sunroom floor. Fresh paint ; soft neutral colors. 2 wood burning fireplaces! Large basement. Super commuter location; 13 miles to DC, 9 miles to Reagan National Airport, Huntington Metro 4.6 miles, 2 miles to Mt Vernon Hospital, numerous parks, bike to Old Town, shopping nearby. Community pool a few blocks away. Walk to the elementary school. NO HOA! Rare opportunity to purchase a home in the desirable neighborhood of Kirkside. Lovingly maintained. Move in ready! Open House Saturday 1-4PM!
Location
State VA
County Fairfax
Zoning 120
Rooms
Other Rooms Living Room, Dining Room, Primary Bedroom, Bedroom 2, Bedroom 3, Bedroom 4, Bedroom 5, Kitchen, Basement, Sun/Florida Room, Laundry, Recreation Room, Utility Room, Primary Bathroom, Full Bath
Basement Windows, Unfinished
Interior
Interior Features Carpet, Formal/Separate Dining Room, Floor Plan - Traditional, Kitchen - Eat-In, Primary Bath(s), Upgraded Countertops, Wood Floors
Hot Water Natural Gas
Heating Forced Air
Cooling Central A/C
Flooring Hardwood, Carpet
Fireplaces Number 2
Fireplaces Type Wood
Equipment Cooktop, Dishwasher, Disposal, Dryer, Exhaust Fan, Icemaker, Oven - Wall, Refrigerator, Washer, Water Heater
Fireplace Y
Window Features Low-E,Replacement,Vinyl Clad
Appliance Cooktop, Dishwasher, Disposal, Dryer, Exhaust Fan, Icemaker, Oven - Wall, Refrigerator, Washer, Water Heater
Heat Source Natural Gas
Laundry Lower Floor
Exterior
Exterior Feature Enclosed, Porch(es)
Garage Spaces 3.0
Water Access N
Roof Type Architectural Shingle
Accessibility None
Porch Enclosed, Porch(es)
Total Parking Spaces 3
Garage N
Building
Lot Description Front Yard, Landscaping, Rear Yard
Story 4
Sewer Public Sewer
Water Public
Architectural Style Split Level
Level or Stories 4
Additional Building Above Grade, Below Grade
New Construction N
Schools
Elementary Schools Hollin Meadows
Middle Schools Carl Sandburg
High Schools West Potomac
School District Fairfax County Public Schools
Others
Senior Community No
Tax ID 1021 26 0041
Ownership Fee Simple
SqFt Source Assessor
Security Features Smoke Detector
Acceptable Financing Cash, Conventional, FHA, VA
Listing Terms Cash, Conventional, FHA, VA
Financing Cash,Conventional,FHA,VA
Special Listing Condition Standard
Read Less

Bought with Amanda Carter • Long & Foster Real Estate, Inc.
GET MORE INFORMATION




